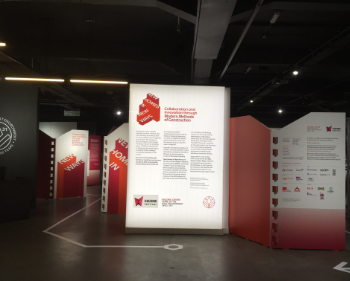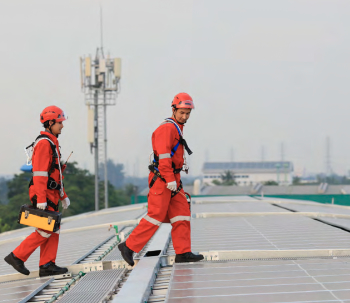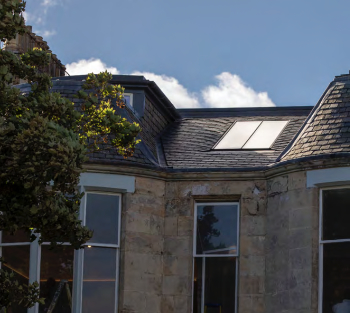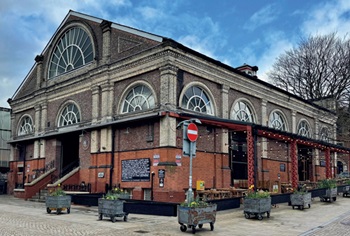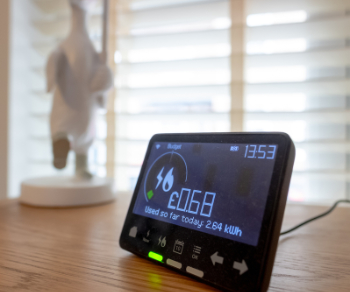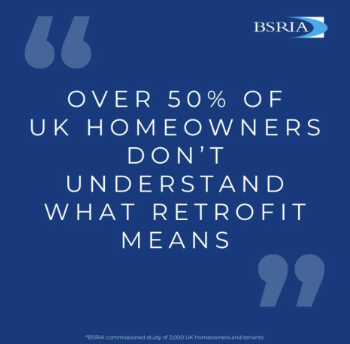Rooflight
Windows are openings fitted with glass to admit light and allow people to see out. They are often openable to allow ventilation. Rooflights (sometimes described as ‘roof lights’ or ‘skylights’) are windows built into the roof of a building.
Approved Document B2, ‘Fire safety: Buildings other than dwellinghouses’, defines a rooflight as:
| A dome light, lantern light, skylight, ridge light, glazed barrel vault or other element to admit daylight through a roof. |

|

|
Rooflights are effective at allowing natural light deep into the centre of a building, particularly where it is not possible to install windows in perimeter walls or where privacy is needed. Where they are openable, they can also be effective at promoting natural ventilation, as they tend to be at the top of buildings and so can benefit from the stack effect. They may also be used to allow access to roofs or to roof terraces.
Some rooflights however can be seen as a poor design solution, contributing little to the architectural form of a building, and simply creating a hole in a roof because without them there would be insufficient natural light. They can also suffer from ponding, dirt accumulation and staining.
Rooflights must have safety glazing, and if they are out of reach, may need a mechanism or motor to open them.
In some areas, some rooflights may be considered a permitted developments, not requiring planning permission. However, it is sensible to consult with the local planning authority to check this.
BS EN 14351-1 (Windows and doors. Product standard, performance characteristics. Windows and external pedestrian doorsets) suggests that the term ‘roof window’ refers to a window that is in the same plane as the surrounding roof, and has a minimum pitch of 15 degrees. This is as opposed to 'rooflights' which by this definition are installed on an upstand, and so are not in the same plane as the surrounding roof.
[edit] Related articles on Designing Buildings
- Aspects of daylighting design covered by EN 17037.
- Conservation rooflights.
- Designing daylight solutions for commercial buildings.
- Display window.
- Domestic windows.
- Dormer window.
- Double glazing.
- Easily accessible window.
- EN 17037 Daylight in buildings.
- Glass.
- Glazier.
- Glazing.
- How to waterproof a rooflight.
- Large rooflights.
- Light well.
- Rights to light.
- R-value.
- Secondary glazing.
- Steel framed rooflights.
- Structural glass assembly.
- Types of building EN 17037 applies to.
- U-What?
- Velux window.
- Window energy rating.
- Window.
Featured articles and news
About the 5 Percent Club and its members
The 5% Club; a dynamic movement of employers committed to building and developing the workforce.
New Homes in New Ways at the Building Centre
Accelerating the supply of new homes with MMC.
Quality Planning for Micro and Small to Medium Sized Enterprises
A CIOB Academy Technical Information sheet.
A briefing on fall protection systems for designers
A legal requirement and an ethical must.
CIOB Ireland launches manifesto for 2024 General Election
A vision for a sustainable, high-quality built environment that benefits all members of society.
Local leaders gain new powers to support local high streets
High Street Rental Auctions to be introduced from December.
Infrastructure sector posts second gain for October
With a boost for housebuilder and commercial developer contract awards.
Sustainable construction design teams survey
Shaping the Future of Sustainable Design: Your Voice Matters.
COP29; impacts of construction and updates
Amid criticism, open letters and calls for reform.
The properties of conservation rooflights
Things to consider when choosing the right product.
Adapting to meet changing needs.
London Build: A festival of construction
Co-located with the London Build Fire & Security Expo.
Tasked with locating groups of 10,000 homes with opportunity.
Delivering radical reform in the UK energy market
What are the benefits, barriers and underlying principles.
Information Management Initiative IMI
Building sector-transforming capabilities in emerging technologies.
Recent study of UK households reveals chilling home truths
Poor insulation, EPC knowledge and lack of understanding as to what retrofit might offer.









